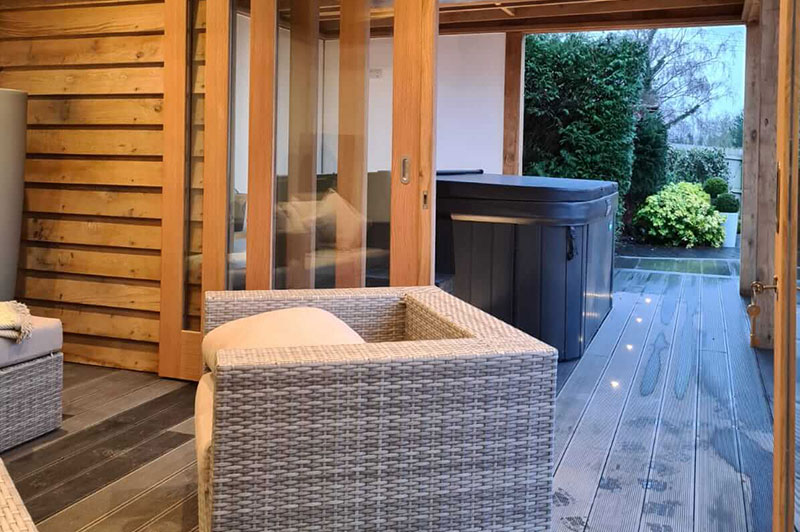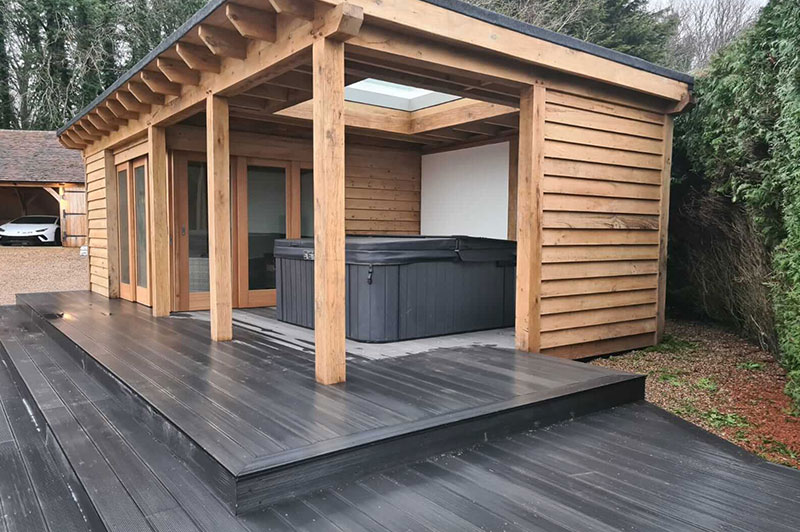Project Overview
This project is one of our recently completed garden room builds — designed and constructed to provide a functional, stylish, and fully insulated workspace at home. With remote and hybrid working now a long-term reality for many, we’ve seen a growing demand for bespoke outdoor rooms that help separate work from home life without the need for a daily commute.
The structure was designed to meet permitted development guidelines, meaning no planning permission was required. A key factor in this is the ridge height of the building, something we take into account from the outset to ensure compliance and peace of mind.
Our team managed the entire process — from groundworks and foundations, through to the timber structure, insulation, exterior cladding, and final finishing touches such as electrics and interior boarding. The result is a warm, secure, and beautifully integrated garden office that complements the client’s outdoor space while offering year-round usability.
If you're considering a similar build, we're happy to walk you through the process, discuss design options, and explain the planning parameters in plain terms. Whether it's for work, leisure, or extra living space, our custom garden rooms are built to last and tailored to your lifestyle.

