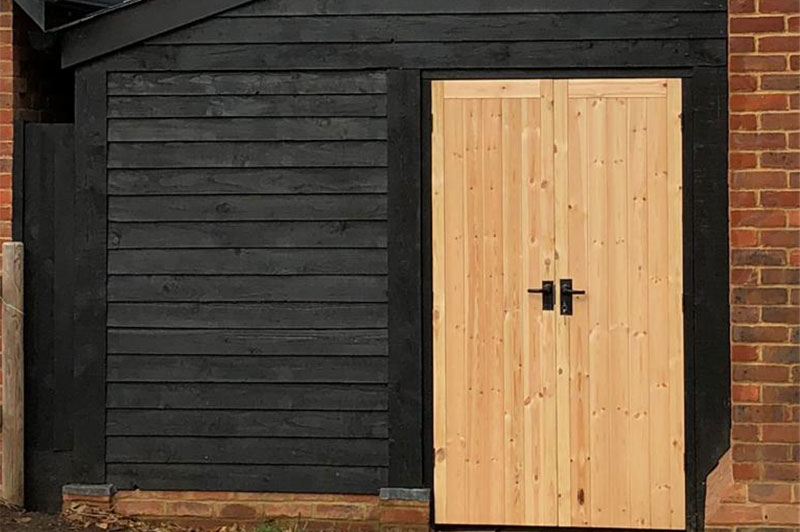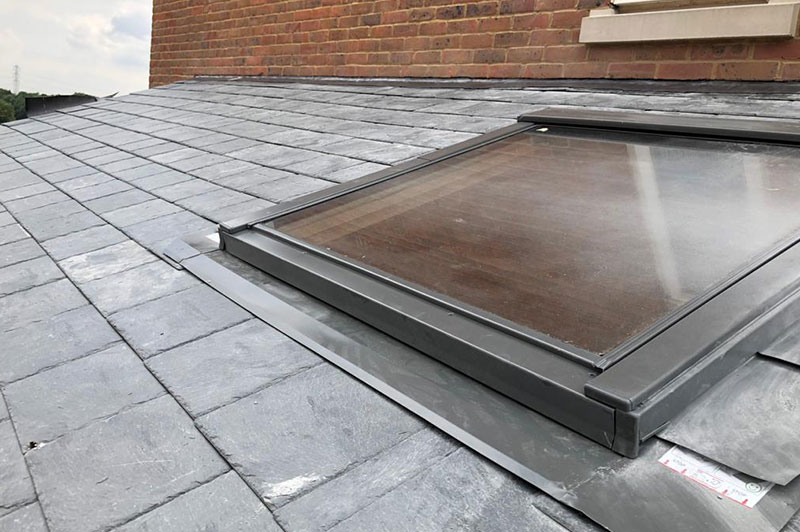Project Overview
This project involved the construction of a timber-cladded lean-to barn, thoughtfully designed to sit seamlessly alongside a residential property in a rural setting. The aim was to create a practical yet attractive open-plan boot room and storage area that blended effortlessly into the surrounding environment.
We designed the structure with both function and aesthetics in mind, using high-quality timber cladding to complement the natural landscape and the existing architecture of the home. The lean-to design allowed us to maximise the available space while maintaining a subtle, low-profile form.
Inside, the open-plan layout provides ample room for coats, boots, tools, and general storage — perfect for busy family life or countryside living. The result is a clean, accessible space that adds both charm and practicality to the property.
This build is a great example of how tailored timber structures can enhance everyday living while respecting and enhancing rural surroundings.

